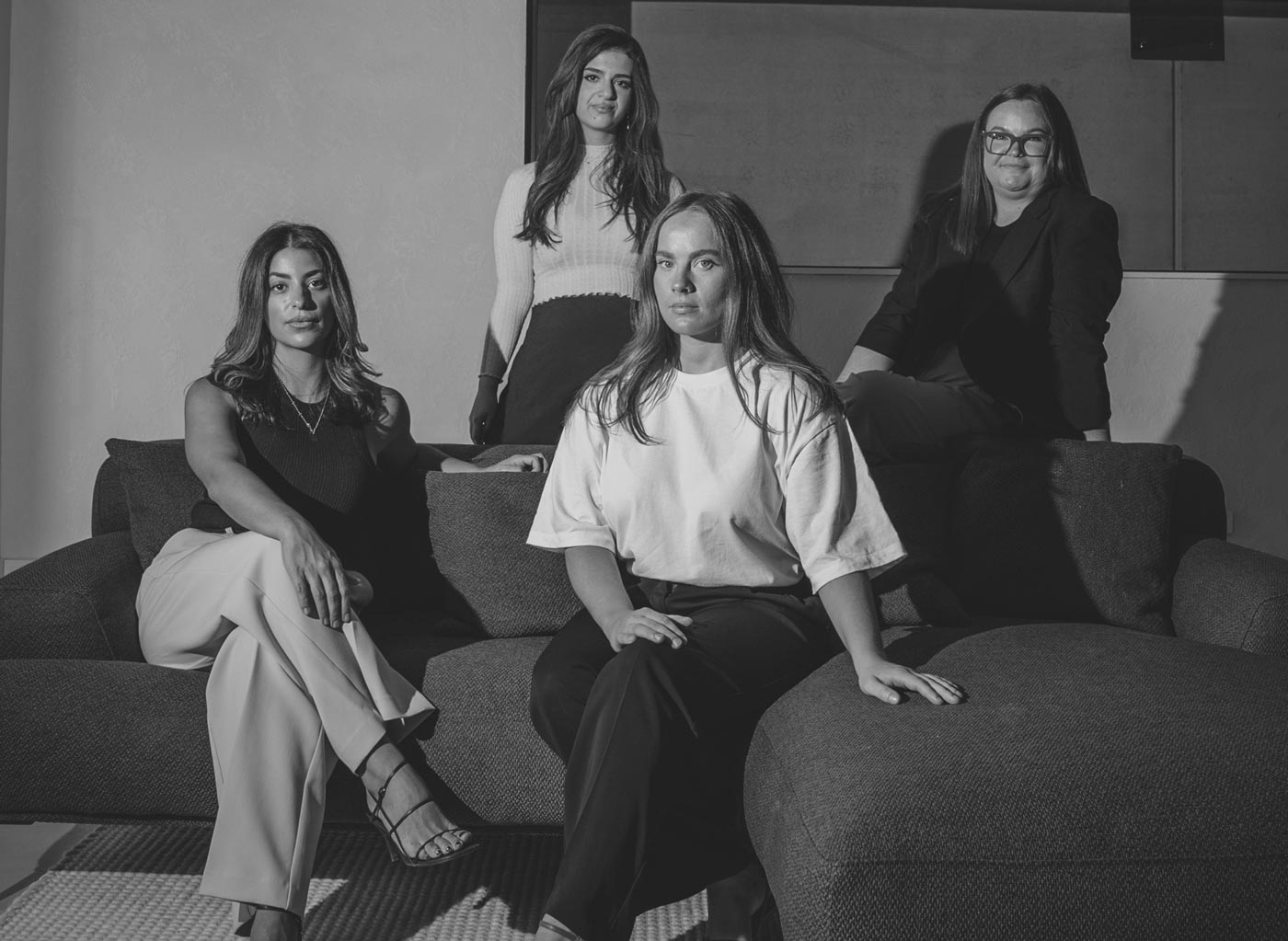








Our process has been carefully refined to deliver a seamless experience that meets tight deadlines.
Allows us to identify the scope, scale and core details of your upcoming design project.
Our concept design presentations includes a visual representation and description of the overall design theme, layout, and aesthetics for any commercial space. We present key elements like colour schemes, furniture choices, lighting concepts, and branding considerations, providing clients with an understanding of how the space will look and function to meet the business’s objectives.
Our Construction Drawings include detailed technical drawings and schedules that provide comprehensive instructions for the construction of a commercial space. This consists of electrical layouts, plumbing designs, ceiling and partition plans, wall finishes schedule, joinery details and other specifications necessary for contractors and builders to accurately price off the design and bring the project to completion.

The minds behind Muse are a powerhouse of industry experience, innovation, and ingenuity. We are united by a client-centred methodology and the belief in the power of good design to transform businesses and lives for the better.