


Hospitality
interior
design
for Adelaide's cafes, restaurants and bars.
Interiors designed
to be savoured.
Hospitality design is the specialised field of creating welcoming and comfortable spaces for businesses in the hospitality industry across Adelaide, focusing on aesthetics, functionality, and customer experience to leave a positive impact on guests. Muse aims to evoke a specific ambiance that aligns with the brand identity and target audience.
Route 9 Distillery
- Year: 2022
- Location: Balhannah
- Country: Kaurna
- Client: Rob Watt & Sam Brown
- Project team: Ella Horne
- Builder: Total Fitouts, SA
- Photographer: Total Fitouts

The design for Route 9 Distillery revolved around a multi functional bar space, including a cellar door and bar. The use of charred oak front panelling was used to match the inside of the char lined whiskey and rum barrels. Tasmanian Oak countertops, tables, shelves and barrels tie the design together with the location of the Adelaide Hills.



Thai Room
- Year: 2023
- Location: Adelaide, SA
- Country: Kaurna
- Client: Kyra Wang
- Project team: Danielle Camerlengo
- Builder: Total Fitouts
Adelaide Central

Welcome to Thai Room, where the art of Thai cuisine meets contemporary elegance. Nestled in the heart of the city, Thai Room offers a unique dining experience that marries the rich flavors of Thailand with a modern, inviting atmosphere.
As you step inside, you’ll be greeted by the striking rosso levanto marble bar, a centerpiece that exudes sophistication and sets the tone for your visit. The deep green walls create an intimate and calming ambiance, transporting you to the lush landscapes of Thailand. The restaurant’s design beautifully balances tradition and innovation, making it a perfect setting for a romantic dinner, a gathering with friends, or a special celebration.
One of the standout features of Thai Room is the curved wine display, showcasing an impressive selection of wines to complement your meal. Whether you’re a connoisseur or a casual wine enthusiast, our staff will help you find the perfect pairing to enhance your dining experience.




Shingleback
- Year: 2023
- Location: McLaren Vale
- Country: Kaurna
- Client: Endeavour Group
- Project team: Ella Horne
- Builder: Total Fitouts,
Adelaide South

Shingleback Winery is a historic Cellar Door marking 20 years since its establishment. Within the design process it was important to preserve the unique history, celebrating both the old and the new, through creating a friendly, relaxed and visually stunning setting that embodies the true character of McLaren Vale hospitality. The design emphasises the Beaty of rustic walls, textures and colours while incorporating premium and luxurious features that align with the brand and wine style.

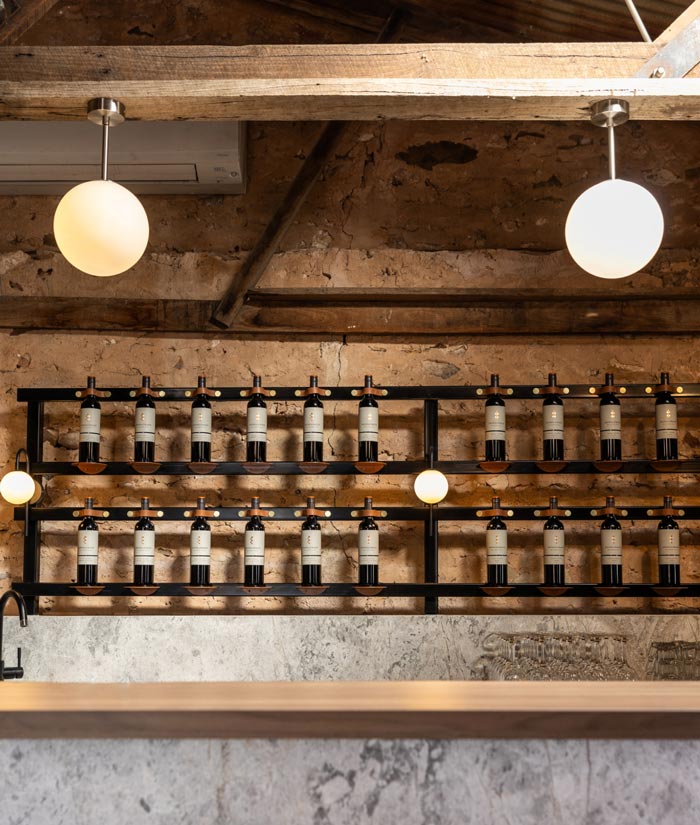

Harvest Kitchen & Jacobs Creek
- Year: 2023
- Location: Adelaide, SA
- Country: Kaurna
- Client: Jacobs Creek
- Project team: Danielle Camerlengo
Cook Building
Total Fitouts Adelaide Central
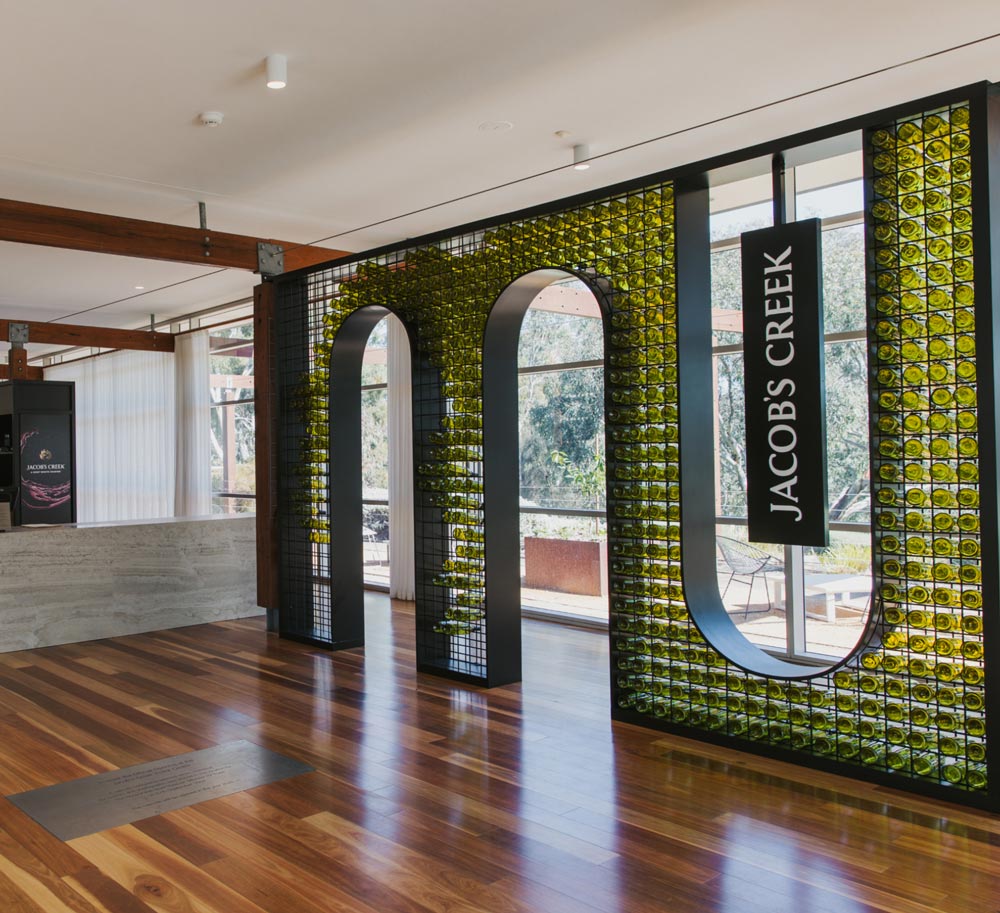




Why partner
with Muse?
Extensive industry experience.
Proven project management system.
Council approvals and private certifications.
Strong industry relationships.
Holistic approach tailored to your budget.
Our process.
Our process has been carefully refined to deliver a seamless experience that meets tight deadlines.
Design Brief
Allows us to identify the scope, scale and core details of your upcoming design project.
Concept Design
Our concept design presentations includes a visual representation and description of the overall design theme, layout, and aesthetics for any commercial space. We present key elements like colour schemes, furniture choices, lighting concepts, and branding considerations, providing clients with an understanding of how the space will look and function to meet the business’s objectives.
Construction Documentation
Our Construction Drawings include detailed technical drawings and schedules that provide comprehensive instructions for the construction of a commercial space. This consists of electrical layouts, plumbing designs, ceiling and partition plans, wall finishes schedule, joinery details and other specifications necessary for contractors and builders to accurately price off the design and bring the project to completion.
We can also
help with.
Private
Certifications
Council
Approvals
Fit-Outs
and Builds
Style
Guides
Centre Design
Management
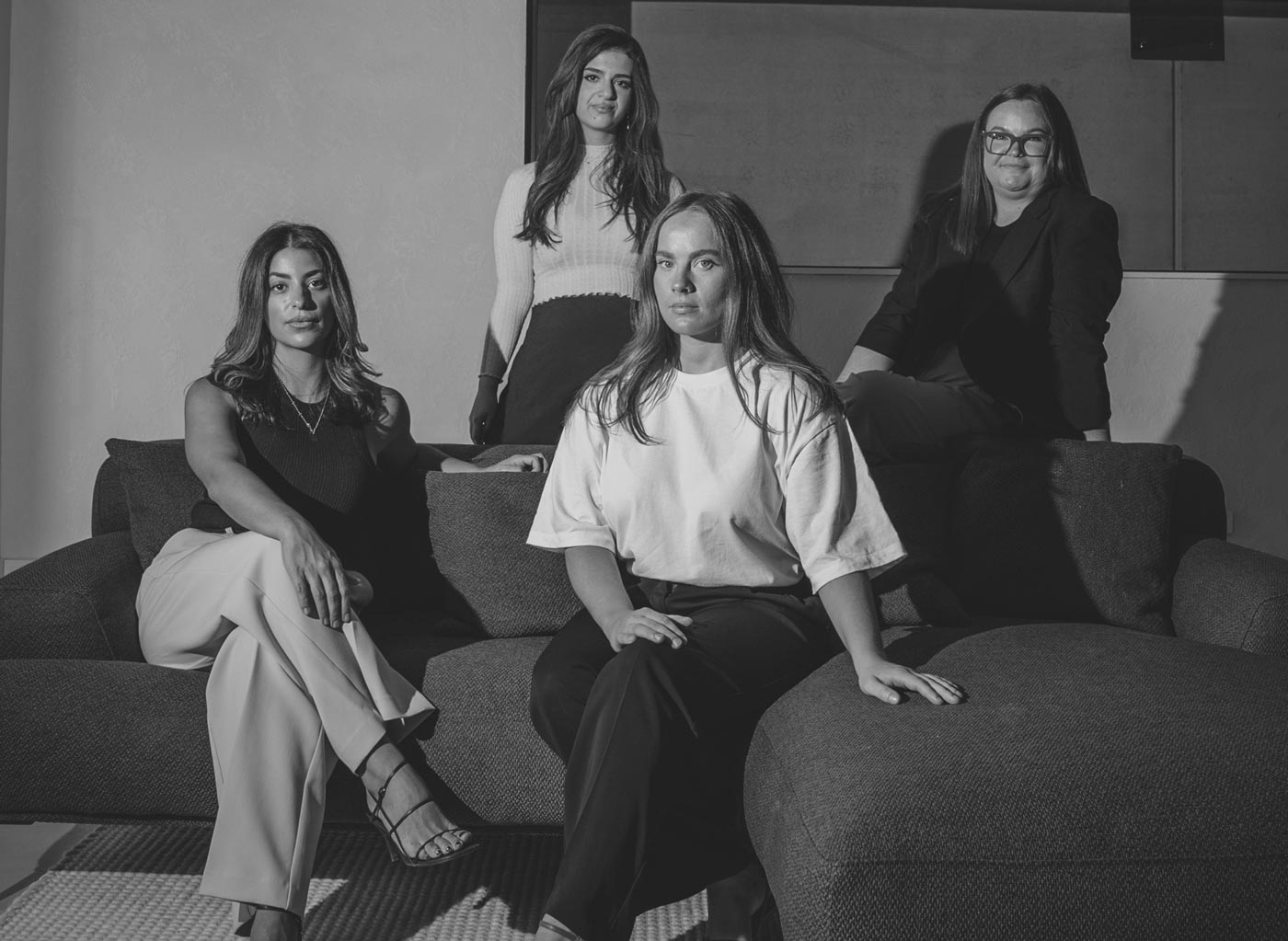
Meet our skilled professionals.
The minds behind Muse are a powerhouse of industry experience, innovation, and ingenuity. We are united by a client-centred methodology and the belief in the power of good design to transform businesses and lives for the better.
Hear from Our Clients.

Businesses
we've transformed.


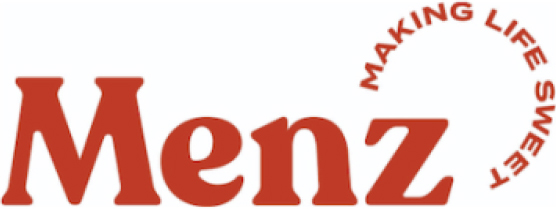
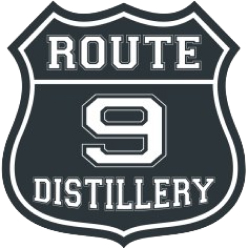




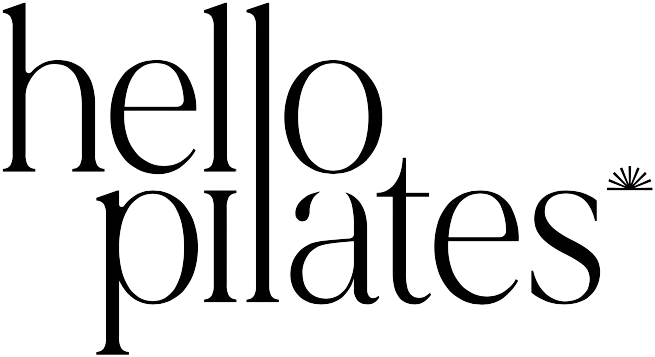
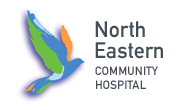
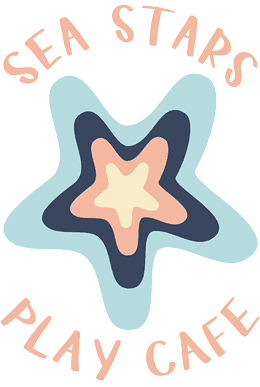
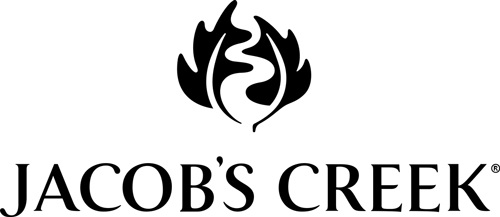
Frequently
Asked Questions.
Until the construction drawings phase, clients retain the opportunity to make adjustments to ensure the plans align perfectly with their requirements and needs.

