


Office
Interior
Design
for Adelaide's corporate spaces, lobbies, and co-working hubs.
Productivity starts with good design.
Muse Design Studio
- Year: 2023
- Location: Port Adelaide
- Country: Kaurna
- Client: Muse Design Studio
- Project team: Muse Design Team
- Builder: Total Fitouts,
Adelaide Central

Minimalism was the design direction for the office at Muse Design Studio. A place that is calm, welcoming, modern with touches of sophistication were designed into the space, where clients will enjoy meeting and seeing their business spaces come to life.



Adelaide Festival
- Year: 2022
- Location: Adelaide, SA
- Country: Kaurna
- Client: Kath Mainland
- Project team: Amethyst Hudson
- Builder: Total Fitouts,
Adelaide Central




Pop-up Health
- Year: 2023
- Location: Adelaide, SA
- Country: Kaurna
- Client: Neville Pappin
- Project team: Amethyst Hudson
- Builder: Total Fitouts,
Adelaide Central - Awards: Total Fitouts 2021
International Best Design

Pop-up Health’s Dulwich Office celebrates collaborative work spaces and realisable concepts. The notion of contrast being central to the design concept, exhibited through everything from spatial planning, to the colour palette and materials selected. Linear timber and joinery replace traditional walls, embracing wellbeing to create calm work environments that offer a range of different work zones for meeting, collaborating, working and eating.




Why partner
with Muse?
Extensive industry experience.
Proven project management system.
Council approvals and private certifications.
Strong industry relationships.
Holistic approach tailored to your budget.
Our process.
Our process has been carefully refined to deliver a seamless experience that meets tight deadlines.
Design Brief
Allows us to identify the scope, scale and core details of your upcoming design project.
Concept Design
Our concept design presentations includes a visual representation and description of the overall design theme, layout, and aesthetics for any commercial space. We present key elements like colour schemes, furniture choices, lighting concepts, and branding considerations, providing clients with an understanding of how the space will look and function to meet the business’s objectives.
Construction Documentation
Our Construction Drawings include detailed technical drawings and schedules that provide comprehensive instructions for the construction of a commercial space. This consists of electrical layouts, plumbing designs, ceiling and partition plans, wall finishes schedule, joinery details and other specifications necessary for contractors and builders to accurately price off the design and bring the project to completion.
We can also
help with.
Private
Certifications
Council
Approvals
Fit-Outs
and Builds
Style
Guides
Centre Design
Management
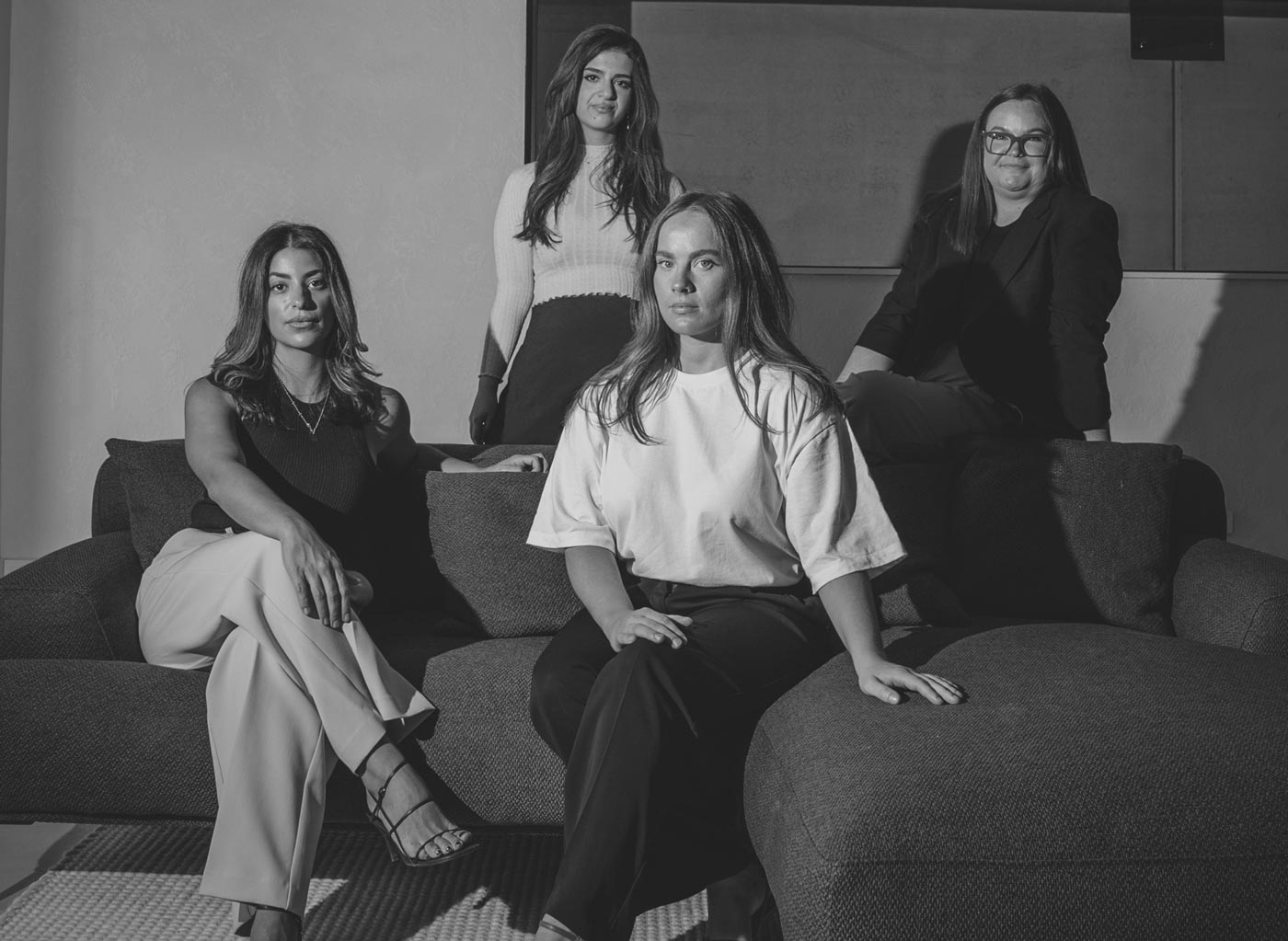
Meet our skilled professionals.
The minds behind Muse are a powerhouse of industry experience, innovation, and ingenuity. We are united by a client-centred methodology and the belief in the power of good design to transform businesses and lives for the better.
Hear from Our Clients.

Businesses
we've transformed.


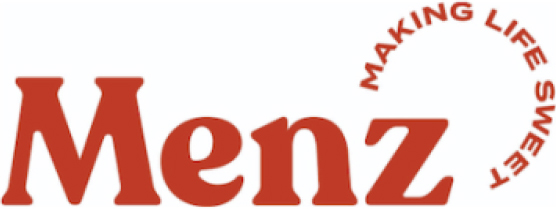
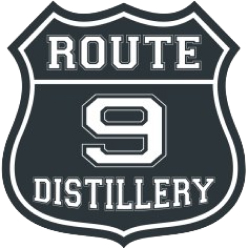




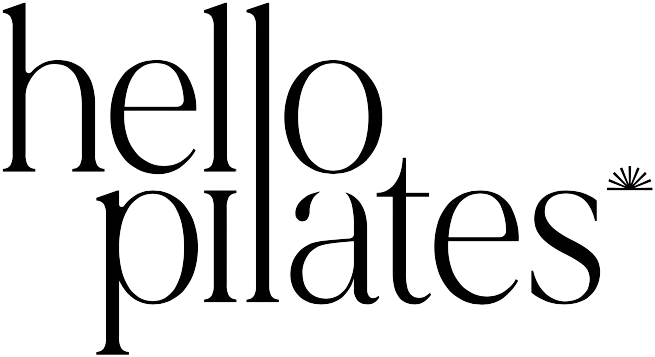
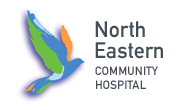
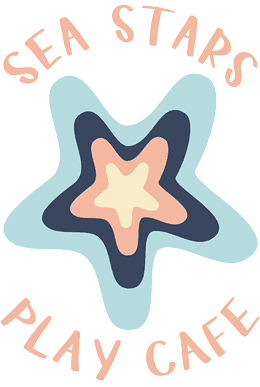
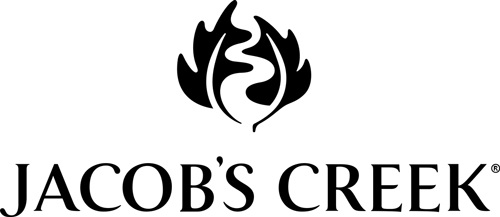
Frequently
Asked Questions.
Until the construction drawings phase, clients retain the opportunity to make adjustments to ensure the plans align perfectly with their requirements and needs.

