


Retail
Interior
Design
For Adelaide's boutiques, stores, and showrooms.
Crafting engaging consumer journeys.
The Fruchocs Shop Tananda
- Year: 2021
- Location: Barossa Valley, SA
- Country: Peramangk
- Client: Phil Sims
- Project team: Amethyst Hudson
- Builder: Total Fitouts, SA
- Photographer: Lumiant Photography
- Awards: Total Fitouts 2022
International Best Design




Butcher
- Year: 2022
- Location: Mount Gambier, SA
- Country: Buandig
- Project team: Amethyst Hudson




Selfie Studio
- Year: 2023
- Location: Melbourne, SA
- Client: Kenny Paek
- Project team: Amethyst Hudson





Urban Gifts
- Year: 2023
- Location: Adelaide, SA
- Country: Kaurna
- Client: Lyn & Peter
- Project team: Amethyst Hudson
- Builder: Total Fitouts Adelaide Central

Urban Gift; a retail experience that highlights relationships with local makers and creatives. Offering a unique and personal experience through tailored lighting, soft stone accents and bespoke custom joinery to invoke a sense of warm nostalgia.



Why partner
with Muse?
Extensive industry experience.
Proven project management system.
Council approvals and private certifications.
Strong industry relationships.
Holistic approach tailored to your budget.
Our process.
Our process has been carefully refined to deliver a seamless experience that meets tight deadlines.
Design Brief
Allows us to identify the scope, scale and core details of your upcoming design project.
Concept Design
Our concept design presentations includes a visual representation and description of the overall design theme, layout, and aesthetics for any commercial space. We present key elements like colour schemes, furniture choices, lighting concepts, and branding considerations, providing clients with an understanding of how the space will look and function to meet the business’s objectives.
Construction Documentation
Our Construction Drawings include detailed technical drawings and schedules that provide comprehensive instructions for the construction of a commercial space. This consists of electrical layouts, plumbing designs, ceiling and partition plans, wall finishes schedule, joinery details and other specifications necessary for contractors and builders to accurately price off the design and bring the project to completion.
We can also
help with.
Private
Certifications
Council
Approvals
Fit-Outs
and Builds
Style
Guides
Centre Design
Management
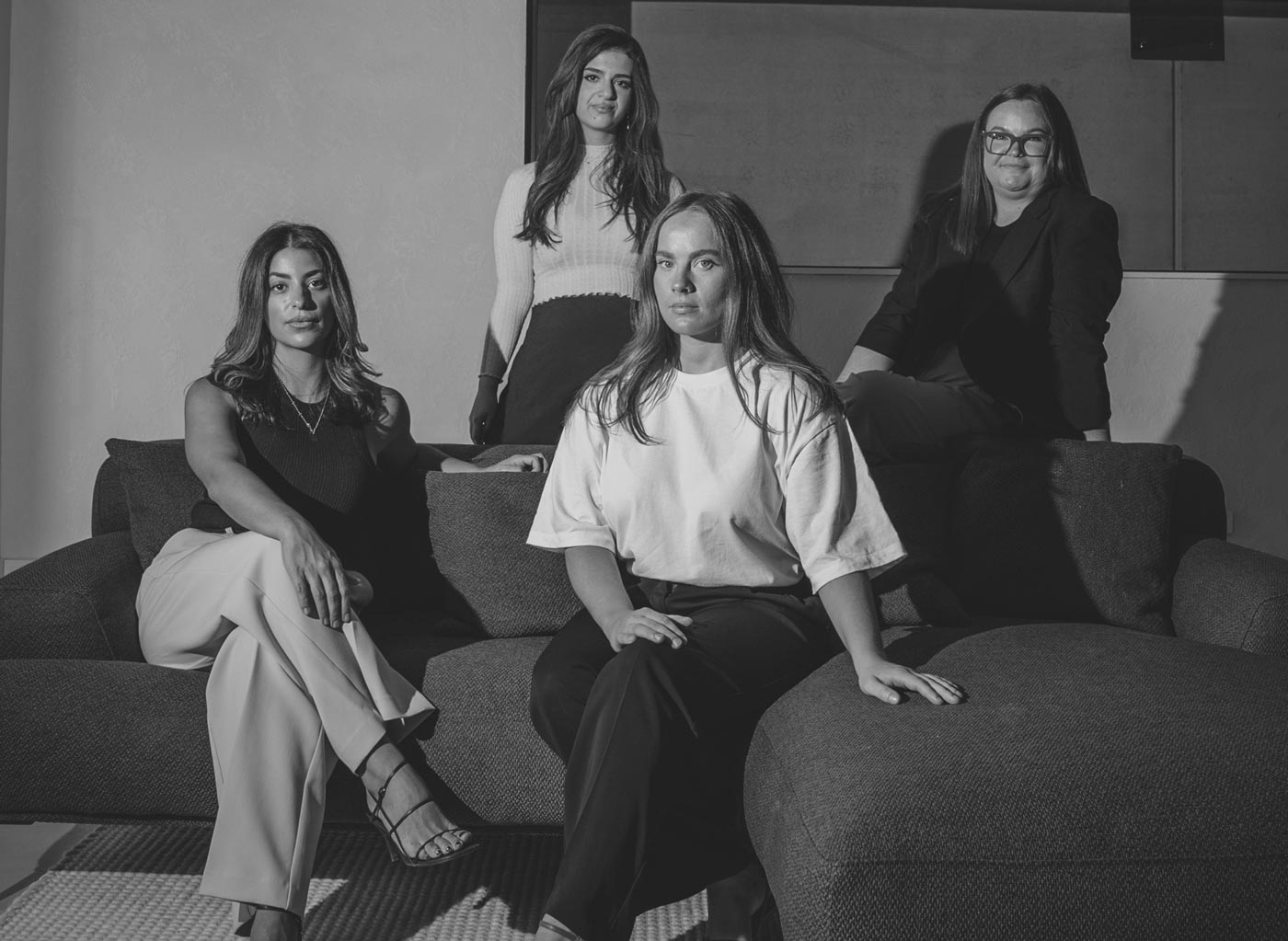
Meet our skilled professionals.
The minds behind Muse are a powerhouse of industry experience, innovation, and ingenuity. We are united by a client-centred methodology and the belief in the power of good design to transform businesses and lives for the better.
Hear from Our Clients.

Businesses
we've transformed.


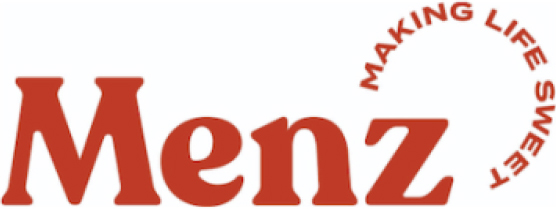
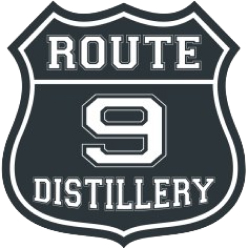




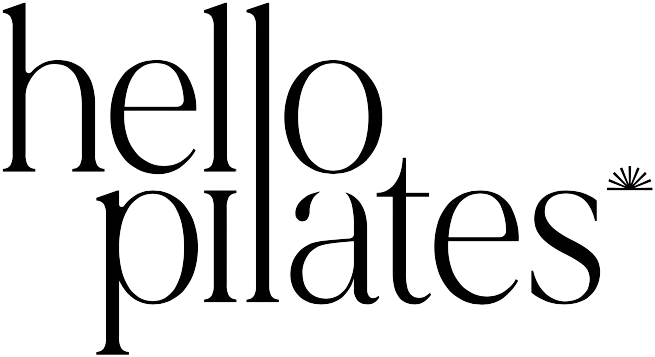
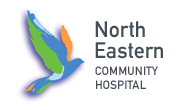
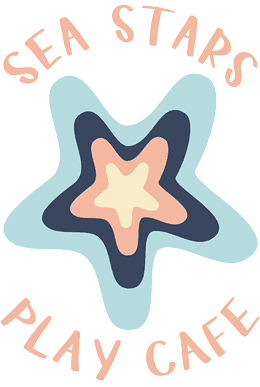
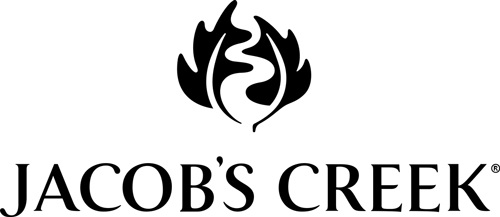
Frequently
Asked Questions.
Until the construction drawings phase, clients retain the opportunity to make adjustments to ensure the plans align perfectly with their requirements and needs.

