


Entertainment
Interior Design
For Adelaide's theatres, night clubs, arcades, escape rooms, play cafes.
Set the stage for experiences worth remembering.
Designing for entertainment in Adelaide is a process of creating captivating and immersive spaces for entertainment purposes, such as theatres, adventure rooms, and nightclubs. Muse involves strategic use of interior design, lighting, sound systems, and thematic elements to provide audiences with memorable experiences and enjoyable entertainment options throughout Adelaide.
Sea Stars Play Cafe
- Year: 2022
- Location: Mawson Lakes
- Country: Kaurna
- Client: Russell Xiao
- Project team: Nella Abiad
- Builder: Total Fitouts,
Adelaide Central

This recently opened underwater-themed play cafe in the family orientated suburb of Mawson Lakes is a visual delight. It features a modern and aesthetically pleasing design with soothing pastel colours, creating a relaxing atmosphere for parents to enjoy a coffee. This innovative play cafe stands out by offering a range of exciting and cutting-edge equipment for kids, introducing new technology that hasn’t been seen before in Adelaide. It’s a perfect blend of beauty and functionality, making it a unique and enjoyable space for both parents and children alike



NYX
- Year: 2022
- Location: Adelaide, SA
- Country: Kaurna
- Client: Stellar Alliance
- Project team: Amethyst Hudson
- Builder: Total Fitouts,
Adelaide Central




Why partner
with Muse?
Extensive industry experience.
Proven project management system.
Council approvals and private certifications.
Strong industry relationships.
Holistic approach tailored to your budget.
Our process.
Our process has been carefully refined to deliver a seamless experience that meets tight deadlines.
Design Brief
Allows us to identify the scope, scale and core details of your upcoming design project.
Concept Design
Our concept design presentations includes a visual representation and description of the overall design theme, layout, and aesthetics for any commercial space. We present key elements like colour schemes, furniture choices, lighting concepts, and branding considerations, providing clients with an understanding of how the space will look and function to meet the business’s objectives.
Construction Documentation
Our Construction Drawings include detailed technical drawings and schedules that provide comprehensive instructions for the construction of a commercial space. This consists of electrical layouts, plumbing designs, ceiling and partition plans, wall finishes schedule, joinery details and other specifications necessary for contractors and builders to accurately price off the design and bring the project to completion.
We can also
help with.
Private
Certifications
Council
Approvals
Fit-Outs
and Builds
Style
Guides
Centre Design
Management
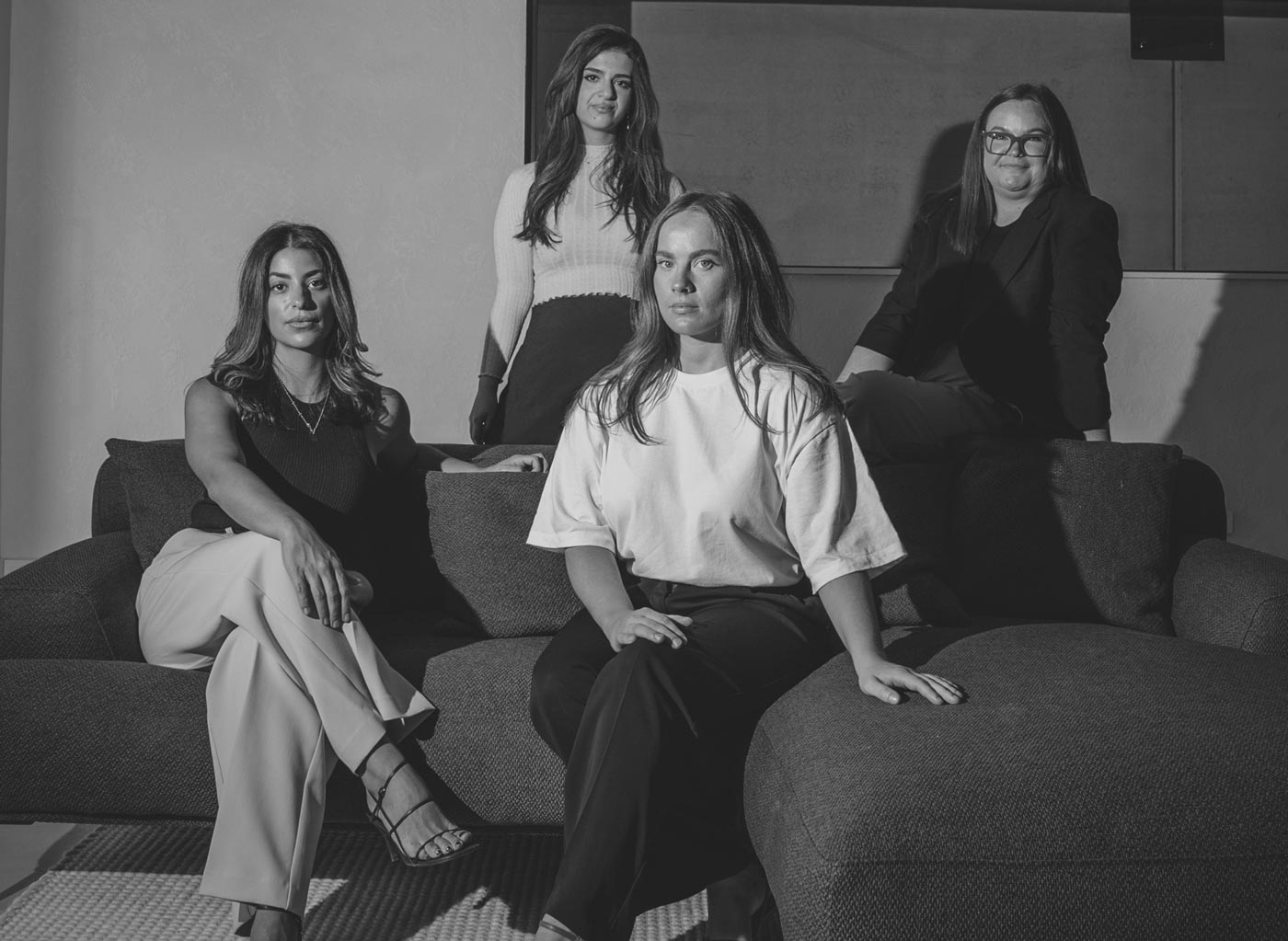
Meet our skilled professionals.
The minds behind Muse are a powerhouse of industry experience, innovation, and ingenuity. We are united by a client-centred methodology and the belief in the power of good design to transform businesses and lives for the better.
Hear from Our Clients.

Businesses
we've transformed.


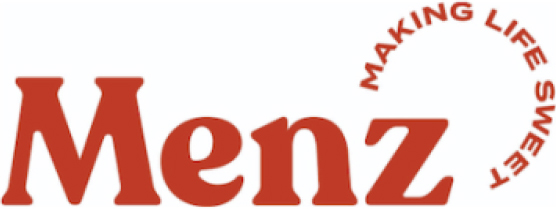
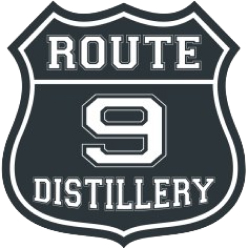




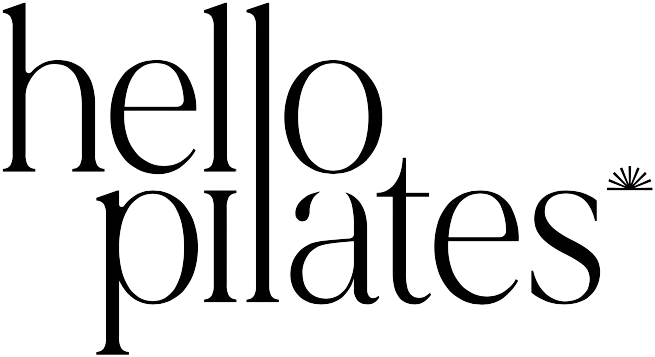
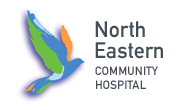
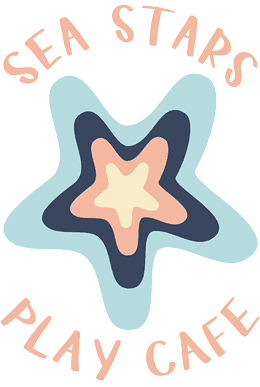
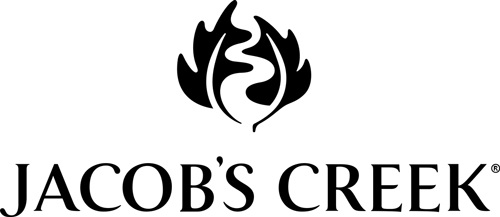
Frequently
Asked Questions.
Until the construction drawings phase, clients retain the opportunity to make adjustments to ensure the plans align perfectly with their requirements and needs.

